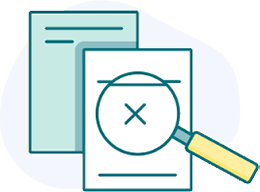Project ID:PB-86555-lancer

Expired
Get Started with Projects2bid

Freelancers market them selves, Post their services, Freelancer Search, Projects Search, Post your Jobs for Free, Hire Freelancers for you Jobs - All in one place at Projects2Bid.com
Copyright 2026 © Projects2Bid.com All Rights Reserved. Powered by EFT Global LLC